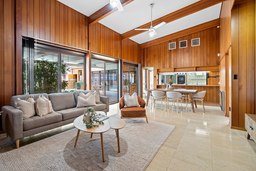Exquisite Detail Meets Modern Comfort
Sold $730,000
Scone - 21 Waverley Street
The most incredible attention to detail was used when planning and building this architectural home more than 40 years ago, which boasts enviable scale and fabulous appointments:
Light filled entry foyer with phenomenal timber front entry doors from the famed Niagara Cafe in Scone
Parquetry timber floors flow through the spacious family room Oversized master bedroom with dressing room and ensuite bathroom Original kitchen with many clever features, enclosed pantry space and breakfast bar Superb living room with cedar wall panelling and marble flooring underfoot is a brilliant space for the whole family to enjoy Bedrooms 2-4 are all well proportioned with 2 & 3 boasting built-in robes Recently updated main bathroom with sensor shower Large laundry/mudroom space Ducted reverse cycle air conditioning, ducted vacuum + evaporative cooler Incredible enclosed pool and entertaining area, planned for the ultimate in entertaining Attached oversized garage PLUS separate workshop area 10 kW solar system + huge battery ensures the most efficient and cost effective of homes Walking distance to shops, cafes, schools and all town amenities in a low-traffic area
A wonderful and unique offering promising low-maintenance living without forgoing space.
-
Property Features
- Workshop
- Secure Parking
- Fully Fenced
- Outdoor Entertaining Area
- Garages 2
- In Ground Pool
- Floorboards
- Courtyard
- Built In Wardrobes
-
Property Information
- Land area approx 949.00sqm
- Floor area approx 179sqm
Share This Property
Get to know Scone
Scone (which rhymes with ‘bone’) is a pleasant rural centre of wide, tree-lined streets situated within the Hunter Valley, 283 km north of Sydney and 26 km north of Muswellbrook. It is 202 metres above sea-level and has a population of about 4000.






