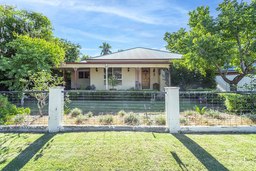Fabulous 5 Bedroom Home with a Flexible Floorplan
Sold $520,000
Scone - 63 Waverley Street
A great opportunity to secure a large home within walking distance to schools and Scone CBD Master bedroom has built in wardrobes, ceiling fan & ensuite that can be accessed from 2nd bedroom 2nd, 3rd & 4th bedrooms all have built in robes + ceiling fans 5th bedroom has a ceiling fan Home office with excellent built in shelving Large country style kitchen opening to spacious combined living & dining room Living area has a split system A/C + slow combustion wood fire 2nd living room opening to covered sunny verandah ? could be a 6th bedroom if needed Family sized bathroom with corner bath, shower + WC Large covered entertaining deck that steps down into a tranquil, level back garden Good sized laundry with storage + separate WC Double garage/shed This fabulous home offers plenty of accommodation in a great location
-
Property Features
- Built In Wardrobes
- Ensuite 1
- Floorboards
- Fully Fenced
- Garages 2
- Outdoor Entertaining Area
- Toilets 3
-
Property Information
- Land area approx 1012.00sqm
Share This Property
Get to know Scone
Scone (which rhymes with ‘bone’) is a pleasant rural centre of wide, tree-lined streets situated within the Hunter Valley, 283 km north of Sydney and 26 km north of Muswellbrook. It is 202 metres above sea-level and has a population of about 4000.






