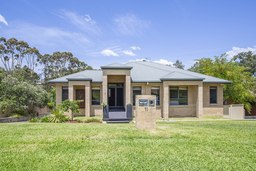Unique Architectural Design with Outlook over Reserve
Sold $550,000
Muswellbrook - 11 Chablis Close
Architecturally designed casual open living plan with an outlook across swimming pool and landscaped gardens to reserve parkland at rear. A fabulous family home with bespoke features and quality finishes.
2 x separate living zones Large open casual living/dining plan centred around kitchen Formal sitting room/kids TV room Gourmet kitchen with natural granite stone bench tops & glass splashbacks Soaring 10' & 9' ceilings throughout with solid spotted gum hardwood floors to living areas Living opens seamlessly to an elevated outdoor terrace overlooking yard, pool & reserve to rear A further poolside outdoor entertaining area is complete with timber deck and cabana King sized main bedroom with walk in dressing room, ensuite and French doors to terrace Bedrooms 2, 3 & 4 each have built in robes Bathrooms include granite top vanities and semi-frameless shower screens Separate powder room Downstairs laundry includes 3rd toilet + laundry chute Ducted air-conditioning in 4 zones Cavernous under house garaging for 5 vehicles with workshop + storage or area for home gym Landscaped gardens with manicured lawns include automatic watering system
-
Property Features
- Balcony
- Built In Wardrobes
- Dishwasher
- Ensuite 1
- Floorboards
- Fully Fenced
- Garages 5
- Gas Heating
- In Ground Pool
- Outdoor Entertaining Area
- Remote Controlled Garage Door
- Toilets 3
- Workshop
-
Property Information
- Land area approx 1042.00sqm
Share This Property
Get to know Muswellbrook
Muswellbrook. Bursting With Energy!!! Muswellbrook is the major town in the Muswellbrook Shire which is approximately 263 sq km in size. Muswellbrook sits on the Hunter River with the New England Highway to Sydney and Brisbane running through the heart of town. The Northern Railway passes through the town.






